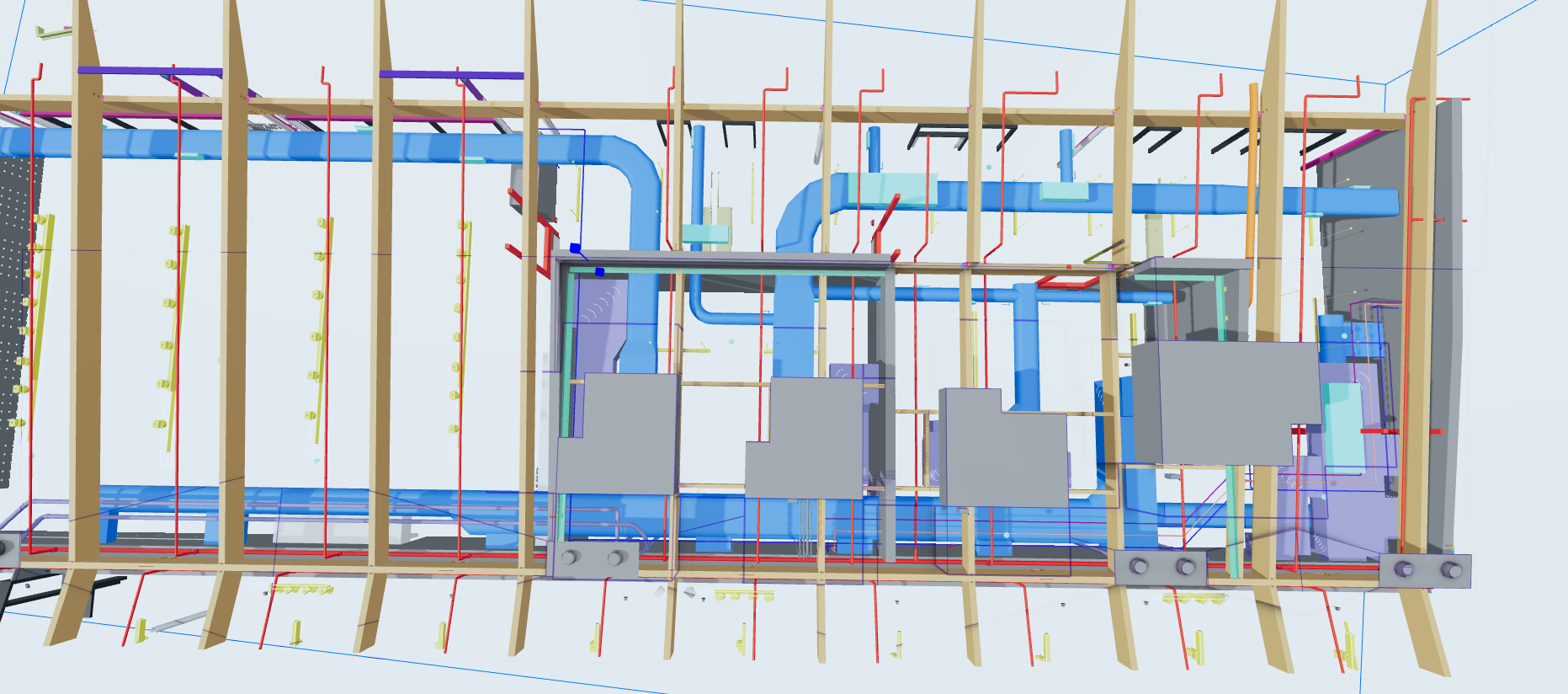
Fire Protection BIM Coordination & Shop Drawings
Fast, accurate BIM support for fire protection contractors, modular builders, and field teams.
At UtahBIM, we offer fire protection BIM modeling and coordination services that ensure your systems fit cleanly within tight ceiling and structural constraints. Whether it’s dry, wet, or pre-action systems, we help subcontractors and GCs avoid field issues by delivering clean, coordinated, and annotated drawings.
We understand the complexity of risers, mains, and branch lines, especially when coordinated around trusses, beams, and sloped roofs.
BIM Experience with Fire Protection Systems
-
Antelope Island Visitors Center - Great Salt Lake, UT
At the general contractor’s request, we modeled the entire FP system on behalf of the subcontractor. Our team submitted constructability questions to the design team, coordinated sleeve locations through concrete walls, and delivered fully detailed shop drawings to support accurate fabrication and field installation.
-
Yorba Linda Temple - Yorba Linda, CA
In this high-end religious project, we coordinated closely with the fire protection subcontractor, the general contractor, and other trades to ensure sprinkler heads, mains, and risers were installed within tight structural constraints. Dozens of potential issues were identified and resolved through this coordination effort, preventing costly rework and field delays.
-
High-End Modular Project
We modeled and annotated every fire protection element across dozens of unique modules. Our shop drawings included elevations, sizes, and head locations for both factory and field installation. Coordination included alignment with structural and ceiling systems.
Why UtahBIM?
Fast turnaround from a Utah-based coordination and support team
Fire protection systems modeled with accuracy and clarity
Shop drawings field teams can trust
Deep coordination experience with trade partners.
Let’s Talk About Your Project
Whether you’re working on a commercial building, industrial facility, or custom residential project, our team is ready to support your fire protection BIM needs.
We deliver clear, buildable models and shop drawings that field teams can rely on.
Contact us to request a quote or learn more about how our fire protection BIM services can streamline your coordination process.
