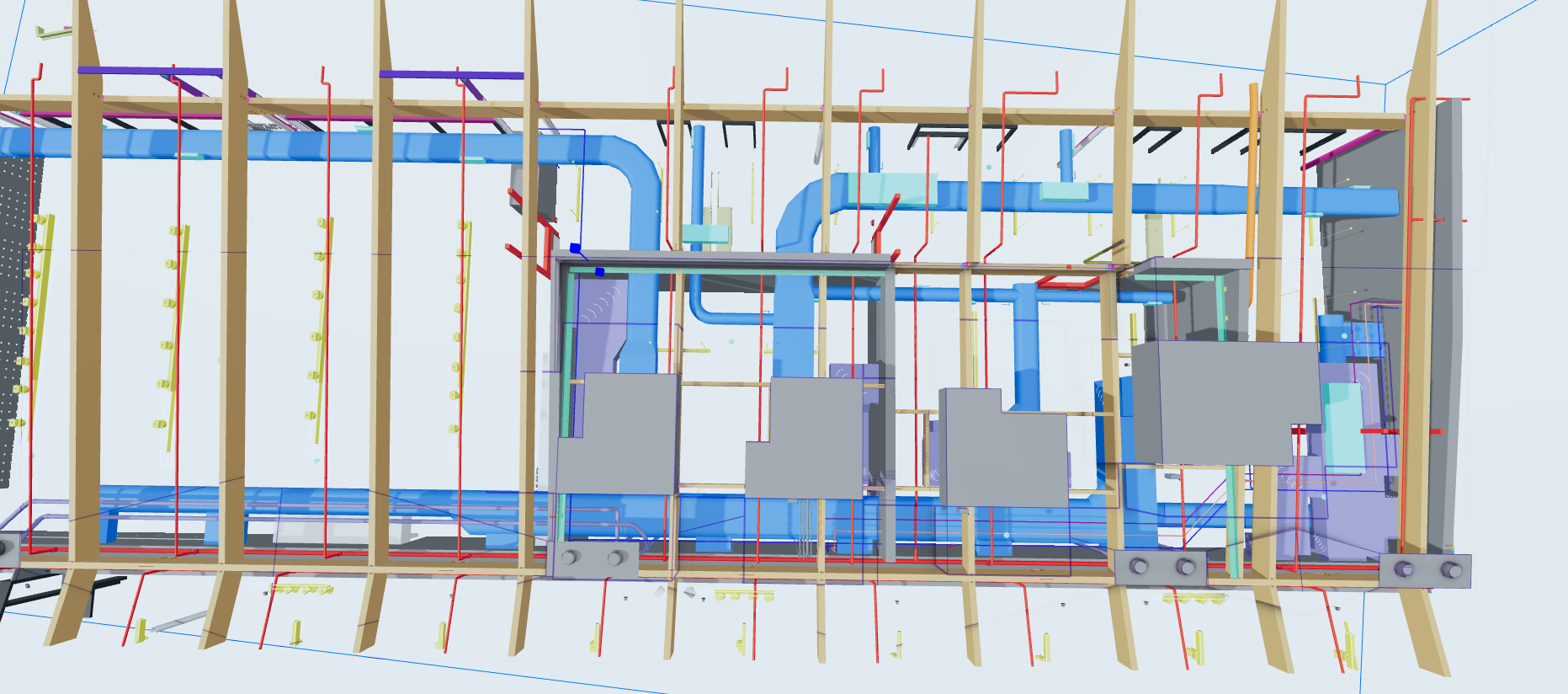
Full-Service BIM Support for Every Trade
Clear models. Coordinated systems. Field-ready results.
-

Mechanical BIM Modeling
We model and coordinate HVAC systems, including ductwork, RTUs, and chases. Our layouts clear ceiling space and prevent clashes before installation.
-

Electrical BIM Modeling
We model and annotate every run, from conduit and panels to embedded sleeves. Each layout is buildable and ready for factory or field use.
-

Plumbing BIM Coordination
We deliver slope-accurate DWV and fully coordinated water and gas systems. Our shop drawings and sleeve layouts help your crew install with confidence.
-

Fire Protection BIM Modeling
We model and coordinate full fire protection systems, from mains to heads. Our shop drawings include pipe sizes, elevations, and hanger layouts to ensure clean installation and code compliance.
-

Architectural Modeling
We build architectural models from PDFs, sketches, or point clouds to uncover design conflicts early. Our clients rely on them for QA/QC reviews, RFI generation, and clear visualization of what’s actually being built.
-

Structural Modeling
We model structural systems to support QA/QC reviews and catch coordination issues early. Our team helps generate RFIs, resolve design gaps, and produce concrete lift drawings with all necessary elevations, embeds, and penetrations.

Get a Quote on Your Next Project
Send us your drawings—we’ll handle the modeling and coordination.
